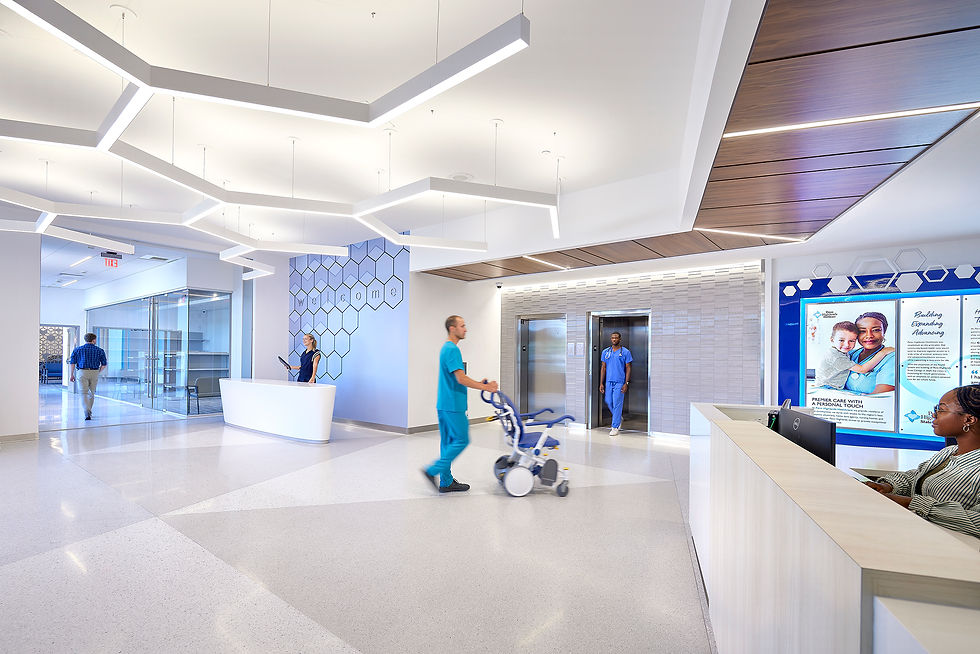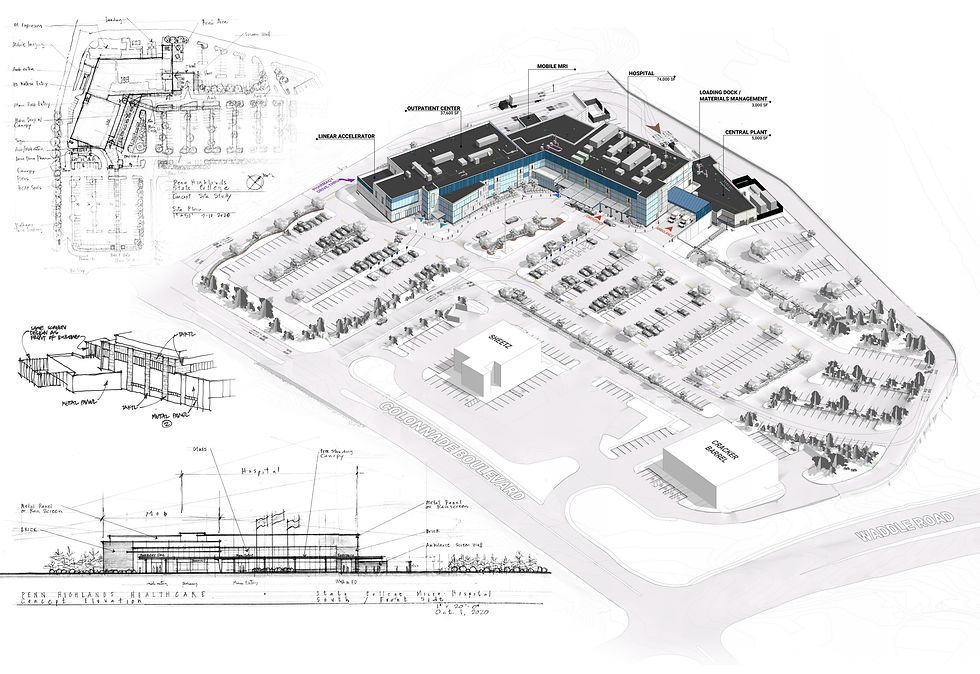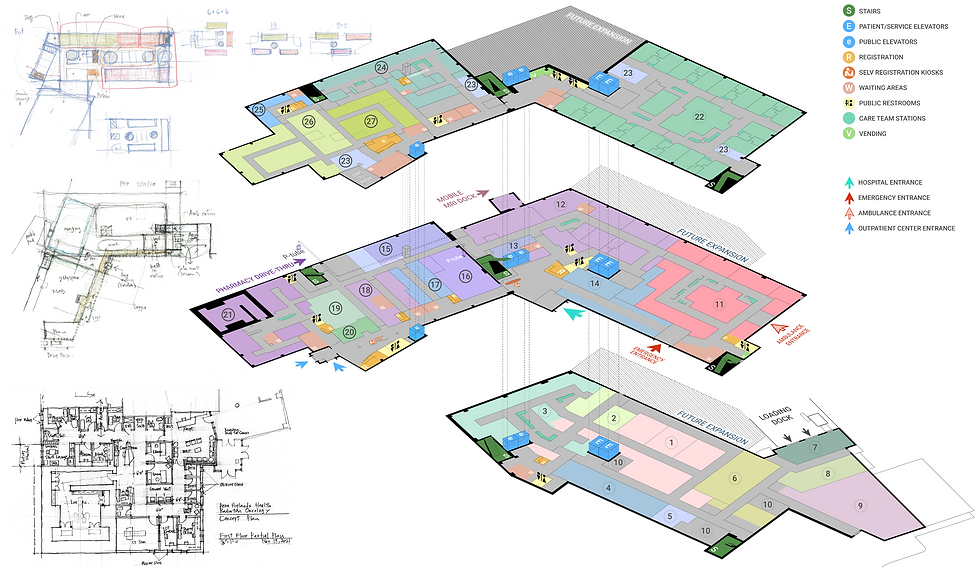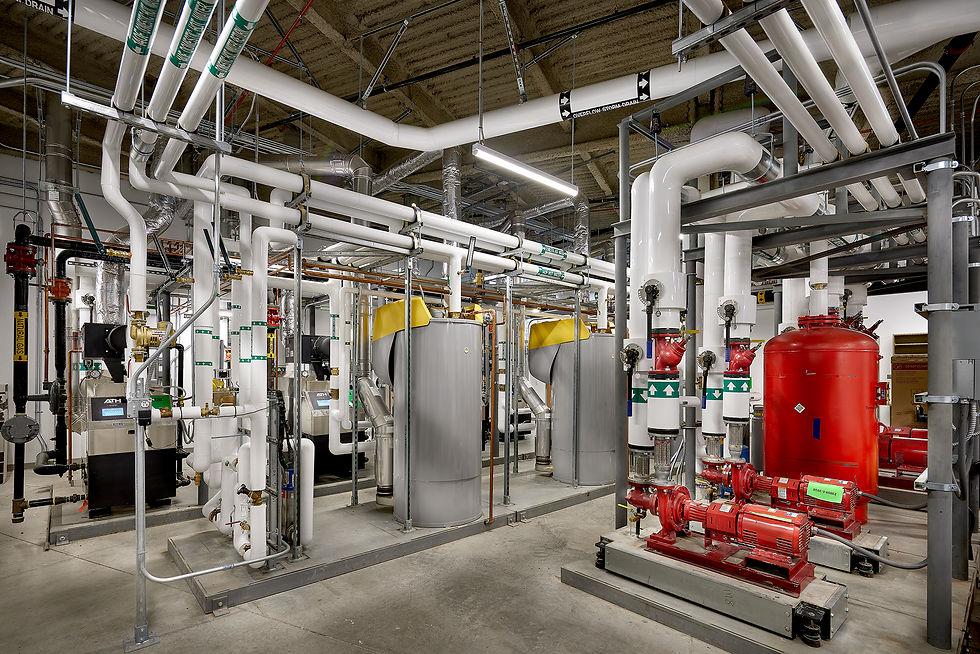Meeting Healthcare Needs with Innovation and Flexibility
- Nov 1, 2024
- 4 min read
Updated: Nov 5, 2024

The Penn Highlands Healthcare State College facility in Centre County was designed to meet the growing healthcare needs of the community while embracing flexibility and sustainability. Spanning 110,570 square feet, the micro-hospital integrates outpatient, inpatient, and emergency services under one roof. The design prioritizes patient well-being and operational efficiency, enabling future expansion to accommodate projected increases in healthcare demand. Completed in 2024, this project serves a broad demographic, including the local community and Penn State University’s population.
“I think we are going to do a little bit of a twist on healthcare and we’re going to be a boutique hospital that offers every element of healthcare, so there’s nothing that you can’t get when you come here to Penn Highlands State College.”
- Rhonda Halstead, Central Region Market President, PHH
Addressing Community Needs

Penn Highlands Healthcare ensures equitable access for Centre County’s diverse population, including students, international visitors, and long-term residents. With technology-driven innovations like kiosk check-ins and info-displays the hospital streamlines patient experience, reducing wait times and enhancing inclusivity. ADA-compliant features and bariatric accommodations ensure accessibility for all, while the wide range of services—from primary care to cancer treatment—makes the hospital a comprehensive healthcare destination. This design fosters inclusive, patient-centered care, serving the entire community, regardless of age, background, or health needs.
Concept to Completion: The Design Journey
The design team worked closely with Penn Highlands Healthcare to understand the community’s needs and translate those into a facility that balances function with form. From initial test-fit studies analyzing site circulation and parking, to creating flexible spaces for future expansion, the design reflects a thoughtful process. Detailed planning for optimal building orientation and efficient site use ensures that both current and future healthcare demands are met.

Flexibility & Future Growth
From its inception, the design prioritized adaptability. The master plan includes provisions for future expansion, ensuring that the facility can easily grow as the healthcare needs of the community evolve. Flexible spaces ensure that the hospital can quickly respond to medical emergencies or changes in patient volume without disrupting ongoing operations.

Seamless Integration of Services
The project consolidates critical healthcare services into one cohesive layout, making it easier for patients to transition between care settings. By placing primary care, advanced imaging, and emergency services in proximity, the facility enhances patient flow and allows for more efficient care delivery. This one-stop healthcare hub promotes interdisciplinary collaboration and ensures that medical staff can respond swiftly to patient needs, improving overall patient outcomes.
Thoughtful Use of Materials

Materials were chosen to balance durability with aesthetics, creating a space that feels both welcoming and functional. Walnut wood ceilings and feature walls bring warmth to the environment, while back-painted glass panels offer a clean, modern touch that’s easy to maintain.
Artistic murals and carefully designed lighting enhance the healing environment, promoting a sense of calm and well-being for patients and staff.
Healing Environment

Patient rooms are designed to maximize well-being by incorporating expansive windows that offer views of nature, helping patients connect with the outside world. This natural scenery promotes relaxation and stress reduction, contributing to faster recovery.
The integration of circadian rhythm lighting further supports patients' sleep patterns, improving mood and overall healing outcomes. These features, combined with calming interior design elements, create a healing environment that benefits both short-term and long-term care patients.
Innovating for the Future of Healthcare

The hospital integrates advanced medical technologies including Mako SmartRobotics, linear accelerators, and Indigo-Light Technology in operating rooms. These innovations enhance precision in treatment and reduce the risk of infections. The hospital’s telemedicine capabilities and data-driven collaborative spaces support remote care and exploration of new healthcare methods, positioning PHH at the forefront of medical innovation.
Energy Efficiency
The design of Penn Highlands Healthcare reflects a strong commitment to resource efficiency, encompassing strategies related to energy, water, materials, and waste management. These efforts ensure that the facility is not only operationally sustainable but also adaptable for future advancements, contributing to long-term cost savings and environmental responsibility.

LED LIGHTING is used throughout the facility, controlled by a full-building lighting system. Site lighting ensures appropriate illumination with minimal energy use. The use of smart building management systems (BAS) further enhances energy efficiency by allowing facility managers to remotely monitor and adjust building operations to meet optimal performance levels. The INDIGO-LIGHT TECHNOLOGY implemented in the hospital’s operating rooms continuously disinfect surfaces and air, reducing the need for chemical cleaners and minimizing downtime between surgeries. This not only improves patient safety by lowering the risk of hospital-acquired infections but also contributes to resource conservation by reducing water and chemical usage in cleaning protocols.
The hospital prioritizes energy conservation through advanced systems that reduce both environmental impact and operational costs. Three high-efficiency condensing boilers (2700 MBH, dual fuel) are used for winter heating, while a smaller 900 MBH “summer” boiler handles hot water needs during warmer months. This variable-speed primary/secondary hot water pumping system, zoned separately for the hospital and ambulatory building, ensures efficient energy distribution based on seasonal demand.

A Lasting Impact on Healthcare in Centre County
Penn Highlands Healthcare’s new facility exemplifies how thoughtful design can significantly impact both patient care and operational efficiency. By integrating services, anticipating future needs, and prioritizing patient well-being, the hospital serves as a vital healthcare hub for the community. Its resource-efficient design ensures that it will remain sustainable and adaptable, supporting the healthcare needs of Centre County for decades to come.








Comments