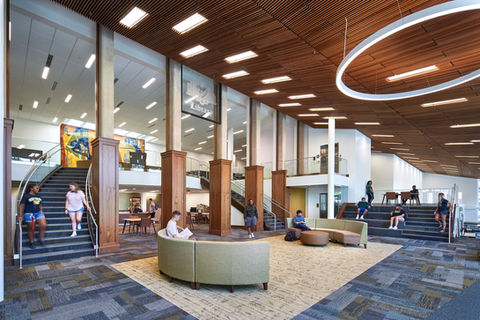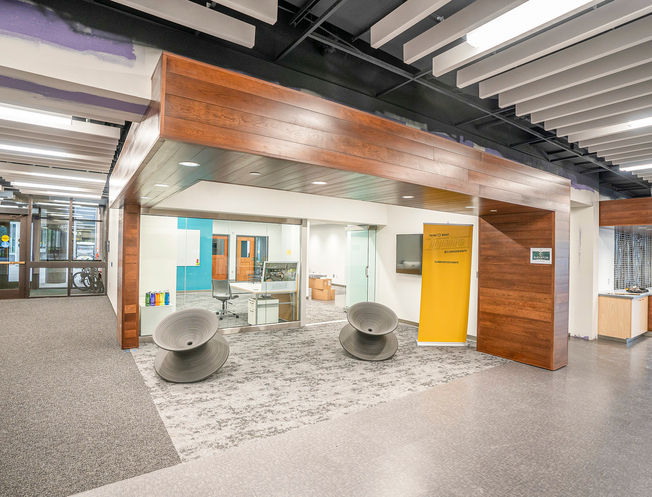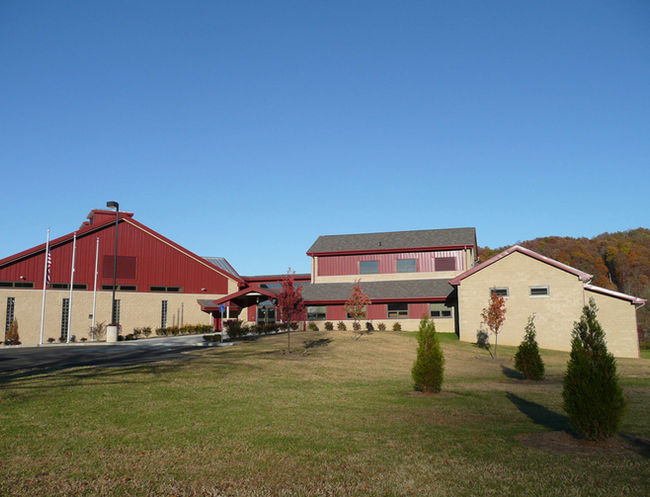
Education
STUDENT LIFE | SCIENCE | LIBRARY | CLASSROOMS | LABS | DINING HALLS
For many years, MCF has been at the forefront of academic architecture, establishing a remarkable track record while collaborating with nearly fifty institutions across fifteen states. Our unwavering dedication to this field has been instrumental in creating transformational opportunities for learners nationwide. Our portfolio in higher education is diverse and includes active classrooms, modern residence halls, state-of-the-art instructional facilities, cutting-edge health science spaces, innovative research labs, vibrant student centers, inviting dining facilities, well-equipped athletic centers, awe-inspiring theaters, and outstanding fine arts facilities.
Remaining attuned to the ever-evolving landscape of campus trends is a priority for us. By staying up-to-date with the latest developments, we can optimize space utilization, enrich campus life, streamline project delivery, and effectively manage costs. Our commitment to understanding and implementing these trends ensures that the spaces we design are tailored to meet the unique needs of each institution and the communities they serve.
Scaife Hall, School of Medicine
University of Pittsburgh
MCF Architecture is the Architect of Record for the Renovation and Addition of Scaife Hall on Pitt's Oakland Campus. This new University of Pittsburgh Medical School Building includes a seven-story west wing with an updated anatomy lab to accommodate 150 students. The learning space includes a new divisible 600-seat lecture hall, team-based learning rooms, classrooms, small group collaborating rooms, wet/dry teaching labs, new anatomy lab, and an AR/VR Tech lab. This Medical Academic School is now a social hub activated by a new monumental stair and interactive multimedia displays.
TYPE Addition / Renovation
SIZE 109,000 sqft.
2024 Project Winner in New Construction Over $50 Million" category- MBA Building Excellence Awards
Christ the Teacher, Academic Building
Franciscan University of Steubenville
Franciscan University of Steubenville, Ohio has been growing in its enrollment in recent years, and as such has had a great need for more academic instructional space on campus. From previous master plans, it had been determined that the program of this roughly 110,000 SF building would include academic spaces for the University’s readily growing Business, Nursing, and Engineering programs, as well as a conference space for the University’s many religious and outreach conferences held throughout the year. The addition of these spaces on campus will allow the University to provide their students with state-of-the-art facilities for these programs and allow greater capacities of students to be added to the programs in the future. In addition, the building features offices for the University’s Admissions and Enrollment departments, and will be used to showcase many of the University’s prime academic offerings to both new and prospective students.
TYPE New Construction
SIZE 110,000 sqft.
2025 Project Winner - AIA Pittsburgh 2025 Honor Award in the Architecture Large Project Category, along with an Honorable Mention for Masonry
Life Science Building
University of Pittsburgh, Greensburg
MCF Architecture’s design included the creation of a new facade, multiple entry points and a variety of learning spaces including: Nursing Clinical Skills and Simulation Lab, Anatomy & Physiology Lab, a Simulation Suite, Atrium, Microscopy Digital Imaging Lab, NMR/Instrumentation Lab, Tissue Culture Lab, Student Capstone Labs, Exam Room, Greenhouse and Atrium. The building has a new corridor connection, creating a unified Life Sciences Complex.
TYPE Addition / Renovation
SIZE 32,085 sqft.
2023 Project Winner - MBA Building Excellence Awards
University Commons
Carlow University
The University Commons at Carlow was programmed and designed to transform the social and learning environment of the entire campus by providing accommodations for student life, dining, active learning and community engagement. The Commons building embodies the new vision of the University integrating an array of facilities to support student and faculty learning and collaboration. The University Commons is a beacon and home for the state-of-the-art Digital Learning and Innovation Center, art gallery and flexible conference space.
TYPE Renovation
SIZE 82,500 sqft.
HIGHLIGHTS
LEED Silver Certified
Center for Digital Learning and Innovation
Multipurpose Assembly Space
McGinley Center for Student Success
Active Learning Classrooms
New Campus Heart and Beacon
Sis & Herman Duprè Science Pavilion
Saint Vincent College
The Sis and Herman Dupré Science Pavilion at Saint Vincent College is a combination of a new central building and the renovation of three 1960's science facilities. The project was completed in four phases over five years. The new facility was designed using concepts recommended by Project Kaleidoscope which encourages interdisciplinary learning.
TYPE Addition / Renovation
SIZE 107,000 sqft.
HIGHLIGHTS
LEED Certified Gold
Project Kaleidoscope Principles
Integrated Science Program
Student / Faculty Research Environment
Science on Display
Part of a Sustainable Campus
Additional Projects
Innovation Hub
Clarkson University
The Innovation Hub project is the dynamic re-imagining of the 1970’s Education Resource Center (ERC) located at the center of the University’s Potsdam campus. MCF’s design will transform the existing building into a space for entrepreneurship and collaboration between the Colleges of Engineering, Business and Arts & Sciences.
TYPE Addition / Renovation
SIZE 73,000 sqft.
HIGHLIGHTS
2-Story Collaboration “Hub”
Maker Space
Center for Innovation
Learning Commons
Gallery & Archive
Nursing & Health Sciences Building
University of Pittsburgh, Johnstown
The Health Sciences Building was designed to provide a new home for a nationally recognized Nursing program and teaching lab spaces for the Biology and Chemistry departments. The two-story LEED Gold Certified building houses state-of-the-art SIM labs and clinical spaces. Highlighted by a vaulted-entry space with a skylight, the structure serves as a welcoming focal point at the west end of the campus quad.
TYPE New Construction
SIZE 26,422 sqft.
HIGHLIGHTS
LEED Certified Gold
New Home for the Expanding Nursing Program
Clinical & Simulation Nursing Labs
Intro & Advanced Level Science Teaching Labs
Active Student Learning & Engagement
College Apartments Housing Complex
Fairmont State University
McKinley Architecture and Engineering led the team that designed the $30 million “University Terrace” College Apartments Housing Complex for Fairmont State University.
The project includes construction of a new housing complex on an existing parking lot, followed by the demolition of 4 current wood frame three-story apartment buildings which were beyond their lifespan, and new parking lots will be built on the site of the former apartment buildings. There are currently 216 beds in the existing college apartments; we are increasing the number of beds to 345. The demolition and construction was well-planned so that there was as little downtime as possible for available student housing accommodations.
TYPE New Construction
SIZE 105,706 sqft.
College of Health Sciences
Glenville State University
McKinley Architecture and Engineering has worked with Glenville State University since 2003.
The School of Health Sciences was recently completed in 2024 and includes exterior signage and an interior build-out of an unimproved area of the first floor of the Waco Center.
We designed selective demolition, room layouts, flooring and finishes, MEP and fire protection systems, data and communication, etc.
TYPE Addition / Renovation
SIZE 7,422 sqft.
Milton Elementary School
Cabell County Schools
McKinley Architecture and Engineering believes a school building is more than a place for our children to attend classes, but it is an integral part of the community and should reflect its values and spirit.
That is why the 55,432 SF Milton Elementary School for Cabell County Schools is designed differently from other schools. We designed a school to meet the unique needs and desires of the Milton community. Cabell County Schools did not want the normal brick and mortar building, they wanted something that would blend into the site. The desire was a “Lodge” themed building design. McKinley captured this image by using a timber framed canopy out front and a wood look fiber cement siding for the building. The theme continues into the front lobby with wood beams on the ceiling.
TYPE New Construction
SIZE 55,432 sqft.
State Fire Training Academy
West Virginia University
The new West Virginia State Fire Training Academy is located near the Jackson’s Mill 4-H Campus in Lewis County, WV.
Because of the proximity to this state historic site, the design directive given by the Owner was to blend into the rural community. A custom metal building skeleton with a board & batten metal skin was designed. The siding is representative of rural, vertical barn siding and serves as an integrating element throughout the large complex. The exterior brings to mind a barn set into the sloping terrain in an agricultural setting. The Users we have spoken to enjoy teaching in our facility, and contextually it “fits” into the Jackson’s Mill Campus and local agricultural community.
TYPE New Construction
SIZE 25,752 sqft.
Wheeling Park High School
Ohio County Schools
Since the 1990s, McKinley Architecture and Engineering have completed several projects for Ohio County Schools, totaling over $100 million, including renovations, new additions, Career & Technical Education spaces, auto repair shop renovations, major infrastructure projects, sports and athletics, as well as their 10-year Comprehensive Educational Facilities Plans.
For the May 8, 2018 election, McKinley completed Pre-Bond Services, which led to the successful bond passage by 62%. This bond call results from the CEFP 2010-2020 that we developed. The bond will improve all the facilities within Ohio County Schools, including 13 school renovations (18 total projects). The bond total was $42.2 million, and when combined with funding from the School Building Authority and through an energy-saving improvements program funding total will be over $75 million. Most of the school received classroom renovations/additions, windows and doors, safety and security upgrades, HVAC and lighting upgrades, code compliance, and more. There are also bleacher replacements, cafeteria additions, roofs, fire alarms, ADA improvements, bus/drop-off upgrades, and more.
TYPE Addition / Renovation
SIZE 310,000 sqft.






























