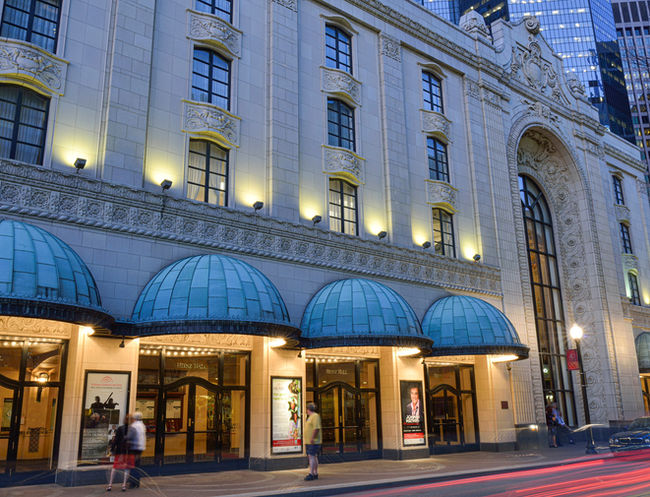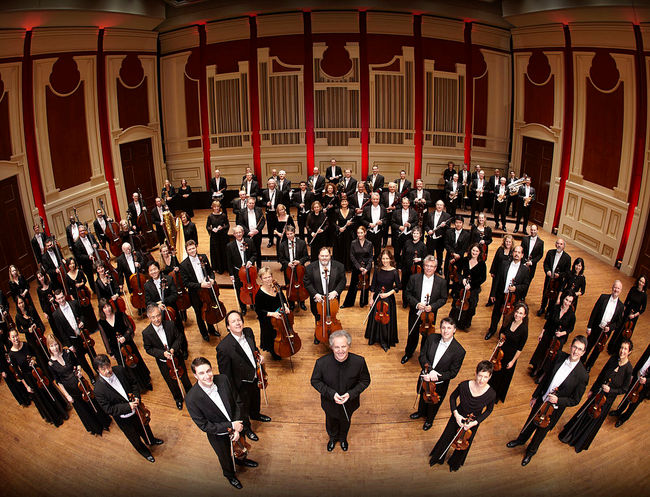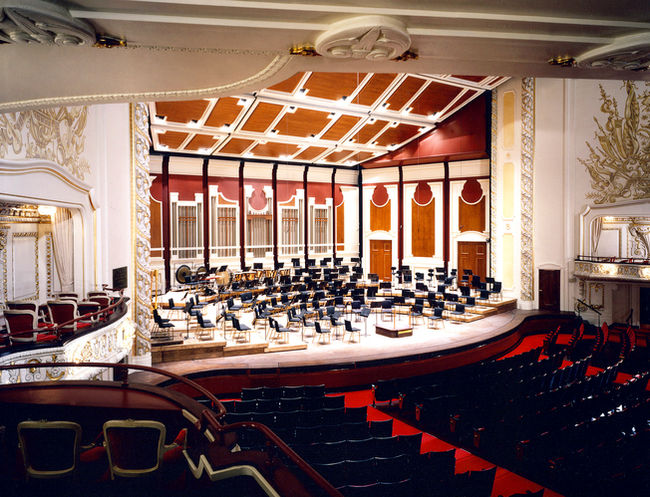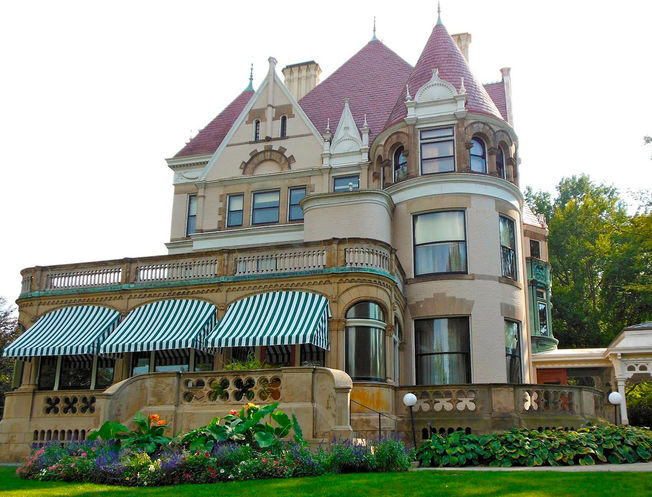
Civic & Cultural
PUBLIC SPACES | INTERACTION | LANDMARKS
Heinz Hall for the Performing Arts
Pittsburgh Symphony Orchestra
In 1971, the former Loew’s Penn Movie Palace was renovated to become the home of the world renowned Pittsburgh Symphony Orchestra as well as a venue for opera, ballet, and traveling performances. Under the leadership and vision of Jack Heinz, the 2750 seat theater became the catalyst for the nationally recognized Pittsburgh Cultural District. With its state-of-the-art main stage, orchestra pit and support facilities, the acoustics of the hall for symphonic music are second to none.
TYPE Renovation
SIZE +125,000 sqft.
HIGHLIGHTS
2,750 seats
Patron Lounges
Soundproof Rehearsal Room
Two-Ton Chandelier
Marilyn Horne Museum & Exhibit Center
University of Pittsburgh at Bradford
The Seneca Building, built in 1931, is a six-story Art Deco building located on Veteran’s Square in the heart of downtown Bradford, Pennsylvania. A part of the University of Pittsburgh, Bradford, serving its outreach programs, the first floor was renovated into a museum to house a portion of the archives of world renowned opera singer, Marilyn Horne, born in Bradford. Its community amenities includes a gift shop, coffee shop and multi-use lecture rooms. The museum will not only display historical treasures of Ms. Horne’s career, but include interactive displays as well as a small performance space.
TYPE Renovation
SIZE 8,300 sqft.
HIGHLIGHTS
Gift Shop
Coffee Shop
Multi-Use Rooms
Restored Facade
Interactive Museum Exhibits
United Senior Services
Springfield, OH
MCF’s design transformed an old, dreary Eagles Lodge into a safe community asset with light-filled, vibrant spaces. The new building encourages fellowship, focuses on wellness, and offers support for people aged 55+ in a safe, secure and technology-friendly environment. Relocating the existing USS Center to increase usable space and amenities involved the entire community and contributed to the downtown revitalization.
TYPE Addition / Renovation
SIZE 48,000 sqft.
HIGHLIGHTS
Flexible Multi-Purpose Spaces
Fitness Room
Warm-Water Therapy Pool
Salvaged Materials Use
Intuitive Orientation & Wayfinding
Point State Park
City of Pittsburgh
Prior to 1964, the land defined by the confluence of Pittsburgh's three rivers was a rundown assemblage of warehouses and railroad tracks. Today, Point State Park is a widely recognized symbol of the City's reemergence from its smoky past. Though the area had been a focus of Pittsburgh's industrial development over nearly two centuries, even accommodating two major highways with bridges and a railroad yard, archeological exploration revealed remains of original battlements of the Allegheny frontier forts, which stood here, and the blockhouse nearly intact. Following preparation of the plan, the firm became the architects for the park and conducted a study of the historic fort; designed the fort museum, and the major fountain at the Point, the entrance plaza to the park, and administered the entire construction and managed the archeological research.
The fountain takes up one-fifth of 36-acre Point State Park.
Heinz Hall Garden Plaza
Pittsburgh Symphony Orchestra
The Heinz Hall Garden Plaza is one of the most successful and utilized outdoor spaces in the City, designed as an outdoor lobby and cafe for the Hall and as a civic park that responds to the larger urban context. The Plaza and Annex won the Pittsburgh Chapter AIA's Honor Award for Excellence in Design in 1985. MCF renovated the plaza and surrounding sidewalks to include new thermoplastic waterproofing, lighting; drainage, insulation, and mud set granite pavers. The renovation also included a new water feature created by British sculpture, Angela Connor, titled "Arpeggio".
TYPE Renovation
Clayton Mansion Restoration
Frick & Art Historical Center
The structure, a charming chateauesque style house is a four-story National Landmark Building of brick veneer on a stone foundation, with brick chimneys, slate roofs and a balcony, with a symphony of three-dimensional shapes of rectangular blocks, and half cylinders, high-pitched hip and gable-ended and turreted roofs. Also the flat-roofed porches and a glass-roofed porte-cochere add to the visually complex assembly, and provide unique challenges for the ongoing upkeep and maintenance.



































